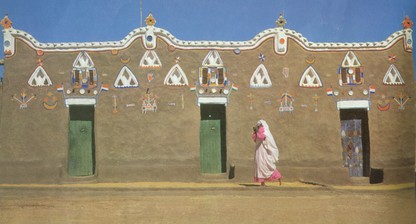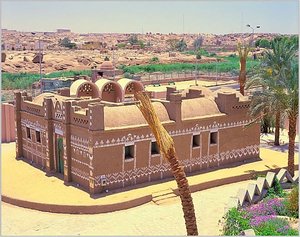|
The typical Nubian house is very spacious, with
several large rooms that are able to accommodate the extended
family members and guests. In the center of each home is an open
courtyard. The front of the house is colorfully painted with
geometric patterns. Most of the paintings and decorations on the
homes have religious connotations. The colorful designs are a
distinctive and admired feature of Nubian culture. The Nubians
had always depended on their own resources to build their
houses. They had no contractors, engineers or architects to help
them. If they managed, it was mainly because they had retained a
technique for roofing in mud brick, using vaults and domes,
which had been passed down to them from their forefathers
Historically Nubian artists and architects who lived in Sudan,
were influenced by Christian images and symbols developed from
Egypt and the Mediterranean world. The Nubians added details,
design combinations and proportions of their own. This is seen
on the excavated walls of the Cathedral at Faras, a monastery at
Qasr el Wizz and a large town containing churches with frescos
at Serra East. Architectural information was recoved along with
objects of daily life, including superbly painted Nubian
pottery |
|
 The homes in Nubia which made up the nugu
(village) extended 320 Km along the Nile at irregular intervals
in a staggered line more or less parallel to the river.
Throughout Nubia, the principal entrance to the houses faced the
river, whether they were on the east or .west banks of the
Nile". The threshold was highly decorated. It symbolized the
heritage of the household and was the chief feature.. The homes in Nubia which made up the nugu
(village) extended 320 Km along the Nile at irregular intervals
in a staggered line more or less parallel to the river.
Throughout Nubia, the principal entrance to the houses faced the
river, whether they were on the east or .west banks of the
Nile". The threshold was highly decorated. It symbolized the
heritage of the household and was the chief feature..
The main entrance led into an open courtyard or haush, with
rooms adjoining the the exterior walls on one or more of its
sides.
Some living rooms had a high wall-to-wall opening above the door
or would be completely open on to the courtyard. In front of
these rooms there was a flat roofed space known as the khayma
(literally "tent"), covered with palm stems and branches. it was
a covered sitting area along the open courtyard"..
"The guest room or mandara usually had separate entrances,
allowing the guest freedom of movement, while sustaining the
privacy of the inner family quarters. The mandara was considered
an important part of the house, as was hospitality, which
continues to be an important obligation to Nubians.
In the South were the Nile was wider and alluvional mud was
plentiful, a method know as the galos or tuf technique of
construction prevailed. The walls were made of mud, mud brick
(adobe) or stone, and were a dira'a (half an arm's length)
thick.
They constructed their roofs by using split palm trunks and
acacia wood beams.
The women and the children of the household plastered and
decorated the interior and the exterior of their homes with
bright, bold and colorful designs representing man-made objects
such as cars, airplanes, trains, and ships, or sometimes
depicted the owner's pilgrimage to the holy city of Makka.
|